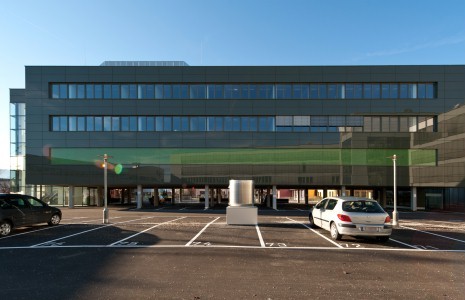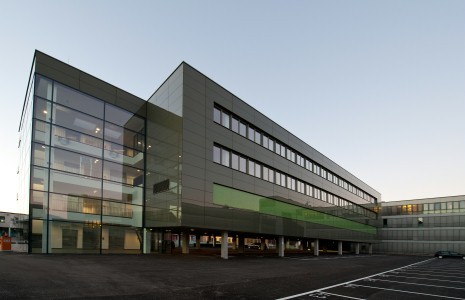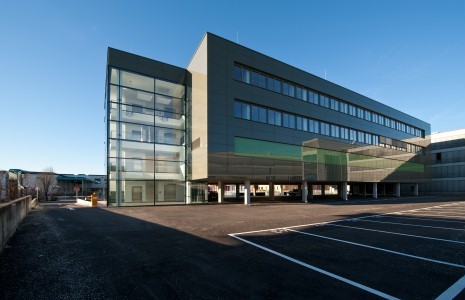“Green Cube” in Salzburg, AT, Salzburg (AT)
Project |
“Green Cube” in Salzburg, AT |
Completion |
2010 |
Architect |
Fritz Genböck, Salzburg, AT |
Application |
Asen Stahl- und Holzbau, Seekirchen, AT |
Products |
Ventilated rainscreen cladding system (StoVentec Glass) |
Photos |
Christian Schellander, Villach, AT |
The last building to be completed at the Print and Press Centre in Salzburg was the so-called “Green Cube”. Architect Fritz Genböck’s building adds an administrative wing to the branch of the Salzburger Nachrichten newspaper, which also serves as a data processing centre for its subsidiary, Conova Communications. An entire floor is dedicated to the IT company’s servers.
The olive green administration building stands next to the Salzburger Nachrichten publishing house. In order to retain the existing employee car park, the building has been mounted on pillars. The upper levels have been fitted with a glass-panelled ventilated rainscreen cladding system that conveys a certain sophistication. This is also reflected in the building’s interior, where the security and building utilities are truly state of the art.
To protect the sensitive data against unauthorised access, entry to the 10,000 servers on the first floor is secured by a combination of highly encrypted chips and biometric controls such as a hand vein scanner. Smooth operation is ensured by using a number of independent energy supplies. The server room is divided into two fire lobbies in which an early warning system will automatically discharge a special gas to extinguish fire in an emergency. Also state of the art is the air-conditioning system, where the secondary cooling system also uses rainwater that then flows into and supplements the service water system. Temperature regulation within the building also uses the heat produced by the servers.


