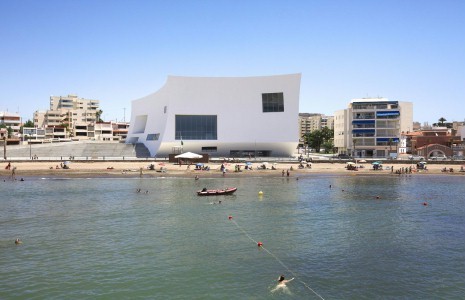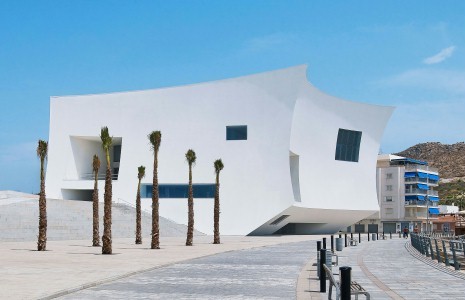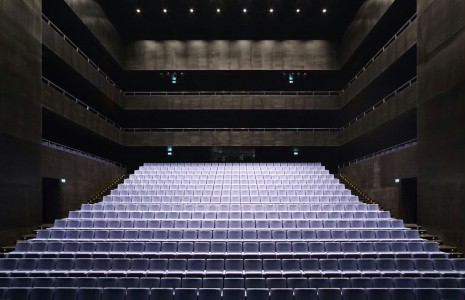“Infanta Doña Elena” concert and congress hall in Águilas, ES, Águilas (ES)
Project |
“Infanta Doña Elena” concert and congress hall in Águilas, ES |
Completion |
2010 |
Architect |
Estudio Barozzi Veiga, Barcelona, ES |
Application |
Atyrsa, Madrid, ES |
Products |
Ventilated rainscreen cladding system (StoVentec R with Stolit K3 & StoColor Jumbosil |
Photos |
Julien Lanoo, Boeschepe, BE / Mariela Apollonio,Valencia, ES |
The Spanish harbour town of Águilas has gained another cultural attraction: directly on the beach in the middle of a typical coastal development is where architectural office Barozzi Veiga has constructed a concert hall. The voluminous structure, which curves around the harbour promenade with concave facades, is both an eye-catcher and the town’s landmark. Despite its large construction dimensions, the building appears surprisingly light and dynamic. The interior provides the perfect frame for the turquoise-blue sea.
Up to now, the town of Águilas – a small harbour town on the Mediterranean coast in southeast Spain – has been reliant on its fishing tradition to attract tourists. On the promenade around the harbour and close to the fishermen is where Spanish architectural office Estudio Barozzi Veiga has now built a new concert hall. The architects have succeeded in providing the town with a landmark that clearly stands out from its surroundings thanks to its modern architecture while cleverly blending into the townscape.
Barozzi Veiga, which has recently received a lot of attention with the construction of a carefully considered and striking administrative building for the wine-producing region of Ribera del Duero in the Spanish province of Burgos, is part of a generation of young Spanish architects that also knows how to impress on an international scale. With a rational, low-key and at the same time very poetic architectural style, they are taking Spanish architecture in a new direction: they create buildings that exude simplicity, but whose interiors are well thought out. Thus from the outside, the new concert hall in Águilas is a brilliant white monolith with an air of closedness that creates mystery, while scattered facade recesses allow partial views of the interior that pique the curiosity of passers-by.
What is so ingenious about this structure is the design of its concave facades, complete with ventilated rainscreen cladding systems, whose curvature follows the shape of the bay. The architects emphasise the fact that the project was developed using local existing conditions as a base. On the one hand they found a typical coastal development built around tourism with apartment complexes and balconies offering sea views while, on the other hand, nature and geographical location also played a key role in their design: a slightly curving bay with a sandy beach and a rocky landscape beyond forms the backdrop for the concert hall. The design is a response to both the urban artificiality of the buildings and the organic naturalness of the terrain, and it is the contrast between the two that makes the design so exciting. The concert hall is a large, imposing structure whose clear, closed facade makes a pleasant change from the small and fragmented facades of the surrounding buildings.
The architects designed the facades facing the town at right angles, while the side of the building exposed to nature is inspired by organic shapes. Walls sloping towards the beach promenade on the bottom floor lend the voluminous construction a light and dynamic appearance that is surprising in light of its size. Steps from the base of the structure leading visitors to the west-facing main entrance connect the building to the beach promenade. Inside, the minimalist design of the concert hall influenced by the surrounding landscape does not fail to impress. Visitors first enter a spacious foyer spanning three storeys and are welcomed by a floor-to-ceiling window that opens out onto the bay. A balcony lies beyond the glass facade and offers panoramic views of the blue sea, which is framed by the white of the interior.
The colour scheme of the auditorium stands in stark contrast to the rest of the rooms, which are characterised primarily by white and natural tones: it has three galleries and gives the impression of a dark cave. The focus here is not on sight, but rather on hearing. An atrium, once again white in colour, connects the stairs to the galleries and appears clearly structured with a focus on clean lines. An additional hall is situated above the foyer and provides space for other events.


